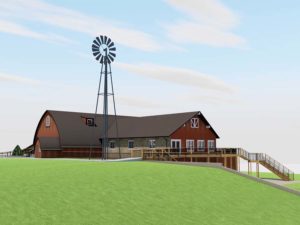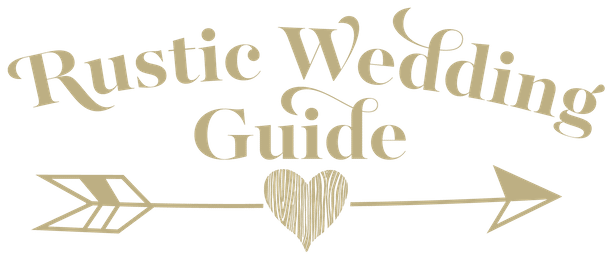
About
On the Myklebust Family property in Wisconsin Dells, a new unique, elegant, Norwegian-inspired, rustic wedding venue called Vennebu Hill will be ready for 350-person weddings and events by June 2018. It's unique positioning on a hilltop provides a romantic vista of the Baraboo bluffs and Wisconsin River to the East, a large patio with landscaping for outdoor events, and a fully paved parking lot.
THE BACKSTORY
Vennebu Hill was named early on during the initial concept phase. The farm's owner suggested the name recalling that a friend had made a family a sign that read “Vennebu.” The partners liked the sound of the word, but what was its meaning? The Norwegian term meant “a gathering place for friends.” How apropos to name this place ‘Vennebu’ with its beautiful views of the Baraboo bluffs, an interesting and unique Gothic style barn, and rich Norwegian culture and family history.
THE PROJECT
Vennebu Hill was from its inception envisioned as a destination with multiple aspects to offer. Most important is the restored 2,800 sq. ft. Gothic barn intended as a wedding ceremony and reception space. The lower level of the barn will also be restored and will provide the venue with 2,700 sq. ft. along with another 2,800 sq. ft. of extended event space for use for dining and will include a full bar, a kitchen, a fireplace with seating area, and a patio overlooking fields to the West.
Along the East side of the barn, a state-of-the-art two story new building will be constructed that will bring a full, restaurant-ready kitchen, ten bathrooms - handicap accessible (four stalls upstairs, six below), two wedding prep suites, a utility elevator, a gorgeous lobby and seating area overlooking the Baraboo bluffs to the southeast. Below the East overlook deck is a 3,000 sq. ft. outdoor patio of stamped concrete for additional festivities. There will also be a 1,000 sq. ft. courtyard that will open directly from the lower level “Wine Cellar” event space - below the main barn. A parking lot will be added that will alott for 150 vehicles. The current gravel road traveling east from County A into the property will be paved and will accommodate emergency vehicles as well as larger trucks for catering and special events.
As you arrive you will walk towards the beautiful solid wood front doors on the South side of the Gothic barn, two sidelights will allow a sneak peak inside the all-wood barn interior. The windows also serve the bride waiting outside (during wedding ceremonies.)
A single Gothic window on the South face will shine light into the barn. Once inside another Gothic window on the far North end will add a powerful shape that will preside over the ceremony. Gabled windows will bring light in from the West. At night, the large central chandelier will inspire any romantic. The trusses that run vertically inside the barn holding the Gothic shape will be lit from the floor towards the ceiling.
The East building’s pointed roof is customary of many European barns and adds an interesting architectural element. Once inside, hardwood floors that extend from the barn will be accented by wood rafters and a Norwegian blue ceiling.
In the lower level of the East building, two wedding prep suites will be available for couples. Each will be equipped with a sink, small refrigerator, seating, makeup prep stations, and mirrors. Continue along the hallway, past the additional bathrooms through the “Wine Cellar” into the open “Lean To” which will serve as additional dining space. The west end “Lean To” will have a sloping ceiling with skylights, white barn wood wall accents, wood-style vinyl flooring, and access to a small patio along the west side of the building.
There will be many access entrances and for both wedding parties to make their entrances private and accommodating to their needs. Our vision was to create a seamless transition for every part of a wedding from the ceremony to the reception.
